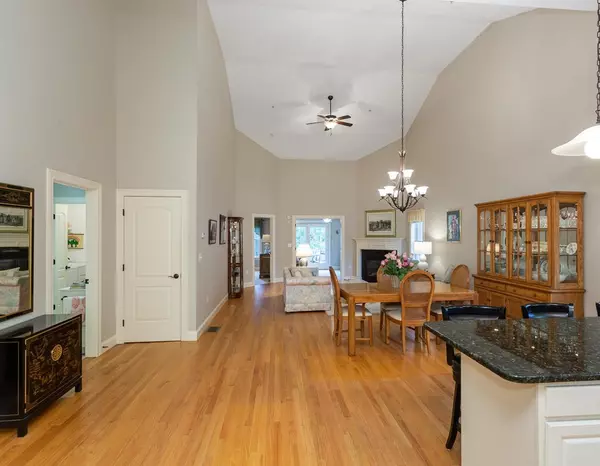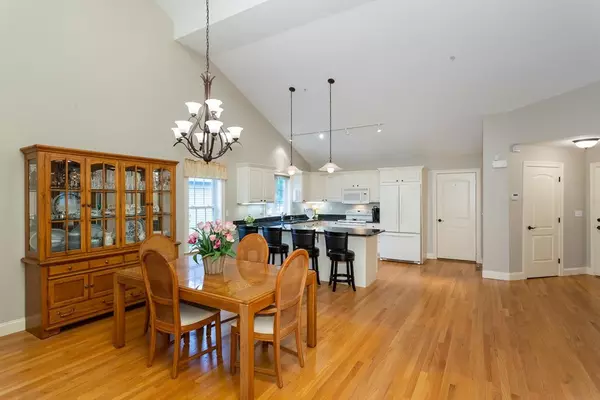$349,900
$349,900
For more information regarding the value of a property, please contact us for a free consultation.
2 Beds
2 Baths
1,793 SqFt
SOLD DATE : 11/20/2019
Key Details
Sold Price $349,900
Property Type Condo
Sub Type Condominium
Listing Status Sold
Purchase Type For Sale
Square Footage 1,793 sqft
Price per Sqft $195
MLS Listing ID 72575303
Sold Date 11/20/19
Bedrooms 2
Full Baths 2
HOA Fees $285/mo
HOA Y/N true
Year Built 2006
Annual Tax Amount $5,395
Tax Year 2019
Property Description
BEAUTIFUL, LARGE, END unit in sought after, over 55 plus, Canterbury Woods offers privacy, convenient one floor living, loads of light, open plan & plenty of living space featuring vaulted ceilings & hardwood floors. Kitchen highlights white cabinetry w/crown molding, granite countertops, under cabinet lighting & breakfast bar providing seating for four. Expansive great room/dining room features gas fireplace w/granite surround & white painted wood mantel leading to cozy den through double French doors. Den has carpeting, ceiling fan & slider providing access to composite deck w/retractable awing for optimal outdoor enjoyment. Master suite has tray ceiling w/crown molding & ceiling fan, two walk in closets w/shelving & large bath w/fiberglass shower. Front bedroom features carpeting, walk in closet & ensuite full bath w/adjacent laundry room. Walk out lower level offers plenty of storage & future finished living space.Two car attached garage is an added bonus. MUST SEE TO APPRECIATE.
Location
State MA
County Hampden
Zoning RA-1
Direction Morgan Road to Piper Road turn left into Canterbury Road.
Rooms
Family Room Ceiling Fan(s), Flooring - Wall to Wall Carpet, French Doors, Cable Hookup, Deck - Exterior, Lighting - Overhead
Primary Bedroom Level First
Dining Room Vaulted Ceiling(s), Flooring - Hardwood, Open Floorplan, Lighting - Overhead
Kitchen Flooring - Hardwood, Countertops - Stone/Granite/Solid, Breakfast Bar / Nook, Cable Hookup, Exterior Access, Open Floorplan
Interior
Heating Forced Air, Natural Gas
Cooling Central Air
Flooring Tile, Carpet, Hardwood
Fireplaces Number 1
Fireplaces Type Living Room
Appliance Range, Dishwasher, Disposal, Microwave, Refrigerator, Washer, Dryer, Gas Water Heater, Tank Water Heater, Utility Connections for Electric Range, Utility Connections for Electric Oven, Utility Connections for Electric Dryer
Laundry First Floor, In Unit, Washer Hookup
Exterior
Exterior Feature Rain Gutters
Garage Spaces 2.0
Community Features Public Transportation, Shopping, Golf, Medical Facility, Laundromat, Highway Access, House of Worship, Public School, Adult Community
Utilities Available for Electric Range, for Electric Oven, for Electric Dryer, Washer Hookup
Roof Type Shingle
Total Parking Spaces 2
Garage Yes
Building
Story 1
Sewer Public Sewer
Water Public
Others
Pets Allowed Breed Restrictions
Acceptable Financing Contract
Listing Terms Contract
Read Less Info
Want to know what your home might be worth? Contact us for a FREE valuation!

Our team is ready to help you sell your home for the highest possible price ASAP
Bought with The Bay State Team • Keller Williams Realty






